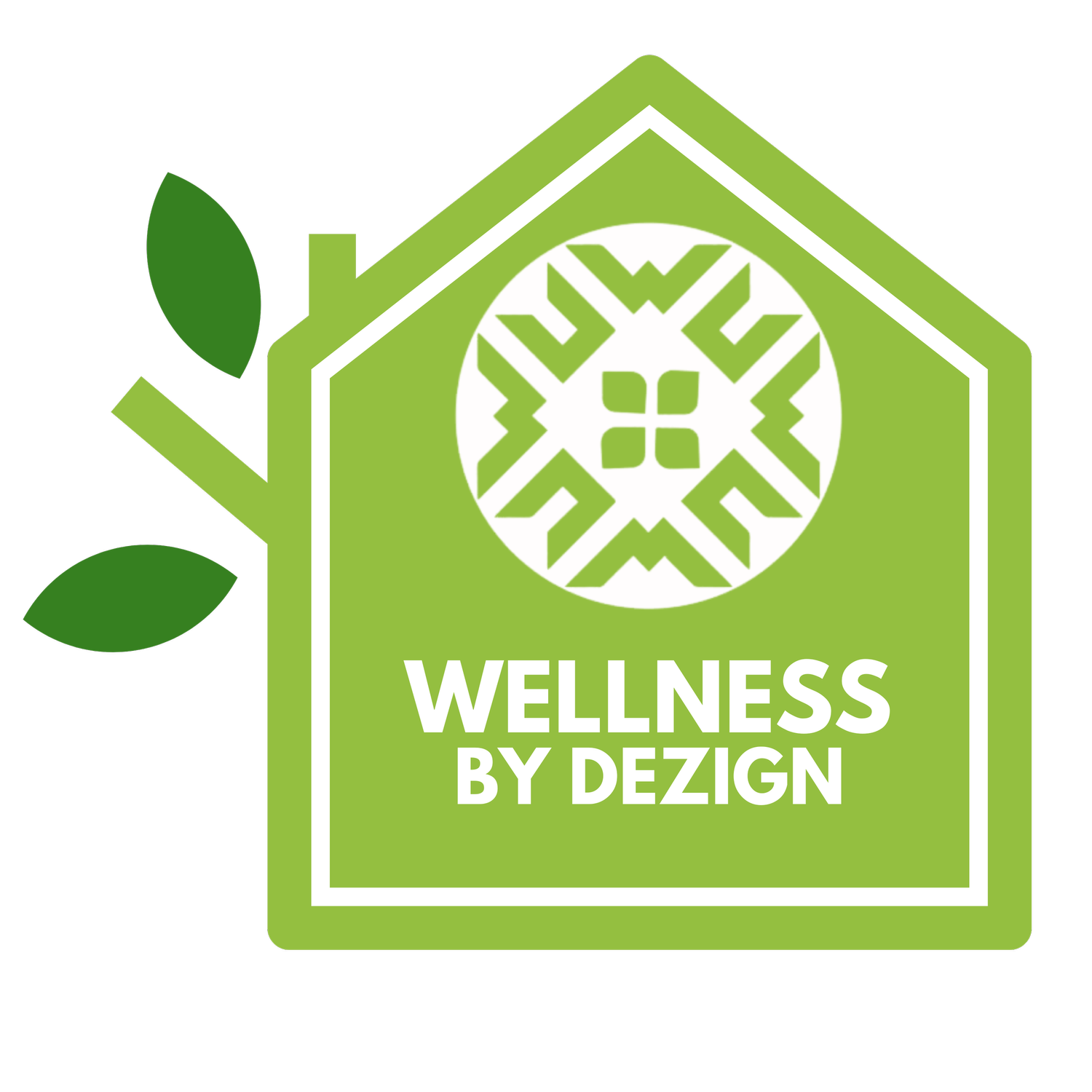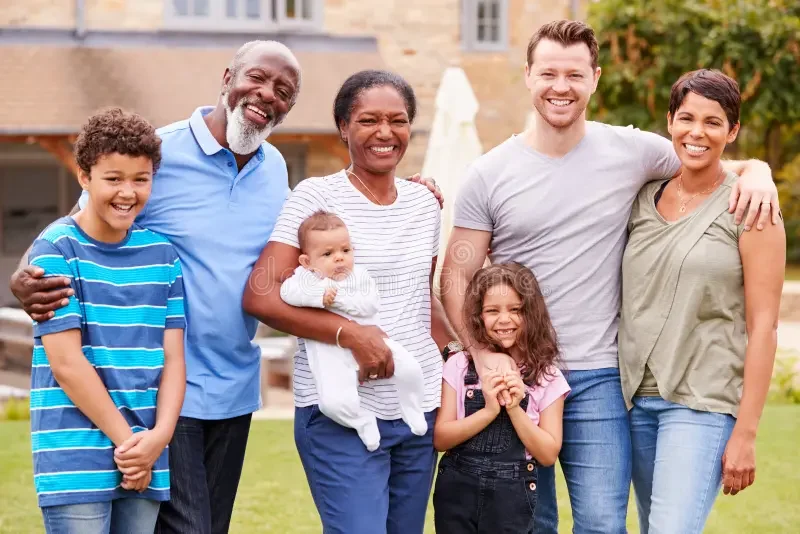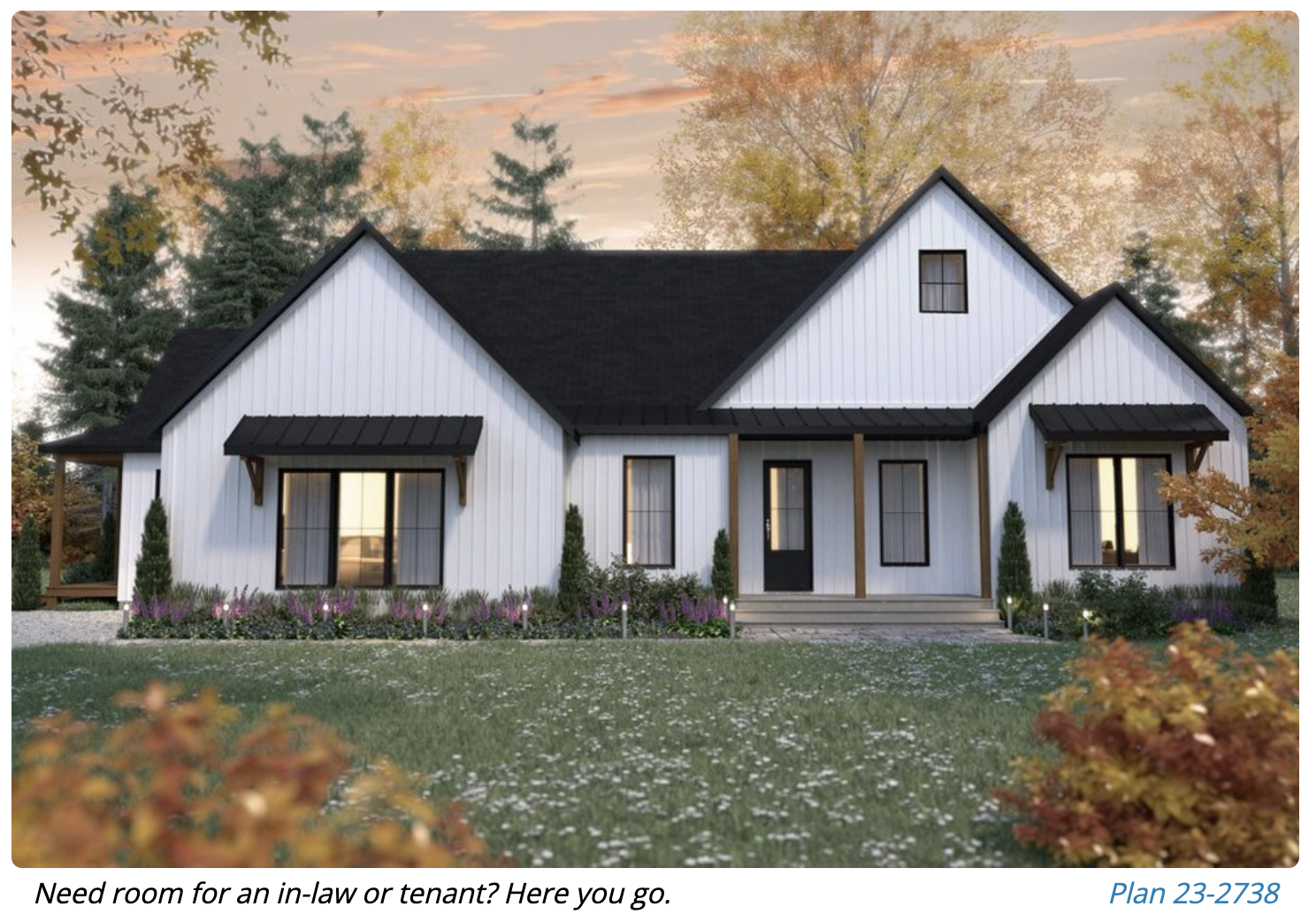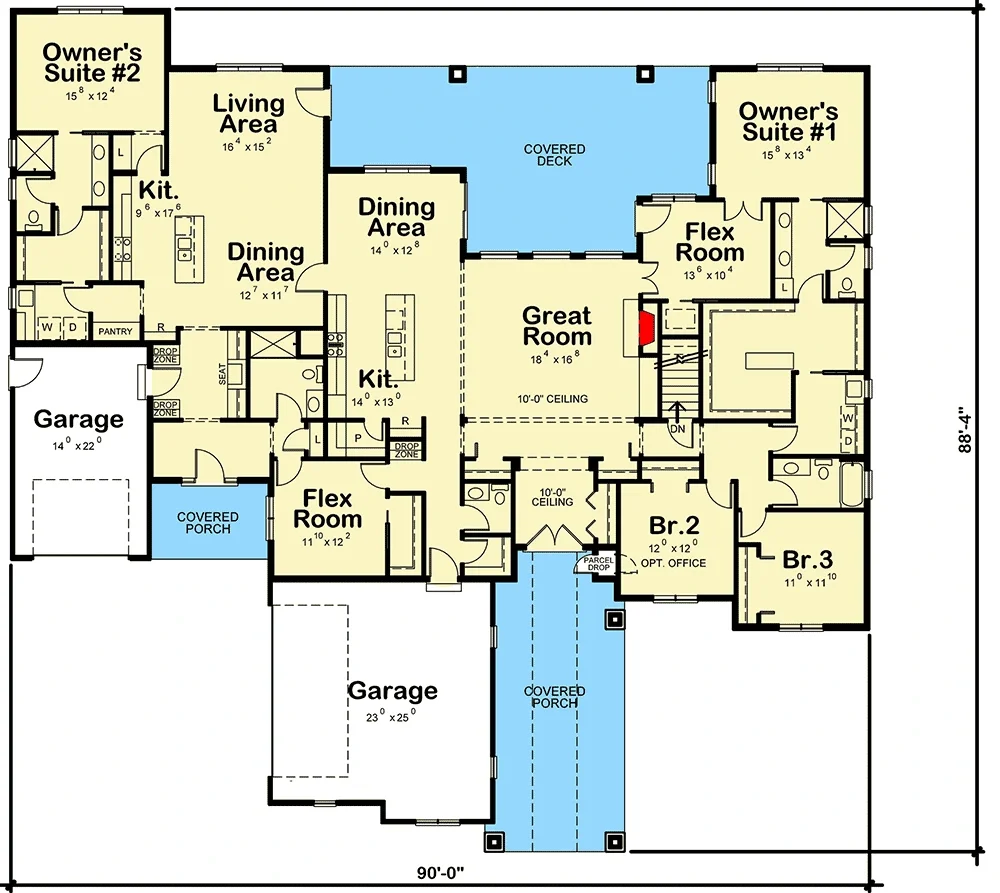Design Trends for Multi-Generational Living
In America the cost of living combined with the lack of affordable housing is creating a new paradigm shift in living arrangements for many families today. It is called “Multigenerational Living” which refers to a living arrangement where two or more generations of a family share a home: Grandparents, parents, children, or adult offspring all living under one roof.
Recently, the National Association of Realtors revealed that multigenerational living is at an all-time high with 17% of houses purchased were for multigenerational households. The trend accelerated in 2021 after the Pandemic. Today, this trend continues an upward trend. Why? More and more families are seeking affordability (number one reason), care giving, companionship, and future security. The next decade will show a resurgence of “Multigenerational Living” and it will dramatically reshape the U.S. Real Estate Market.
For the past century, the “nuclear family” structures have dominated in the United States. According to Pew Research Center, the American nuclear family is officially over and a majority of most single-family homes today do not support the desires, demands or common-sense layout for a household of multiple generations to live happily and sustainably with one another.
Architectural styles can vary but good, smart design is imperative for a healthy, happy multigenerational family to cohabitate without the frustrations and inconveniences that an average modern family may encounter.
First, what are the benefits of Multi-Generational Housing?
Financial Resilience: According to Forbes, Shared housing dramatically reduces per‑household costs, making homeownership or larger homes viable for younger adults. Likewise, older members can extend retirement savings by pooling resources. Pooling multiple incomes and home equity makes desirable neighborhoods more accessible.
Built‑in Care & Support: Families gain in‑home elder care and childcare without external services—reducing stress and improving well‑being.
Stronger Emotional Bonds: Shared daily life fosters intergenerational connection, mutual support, and reduced loneliness—especially important for seniors.
Cultural & Social Traditions: For many communities, multigenerational homes reflect cultural norms and values of family cohesion and shared responsibility.
Adaptable Aging-in-Place: Homes can be designed to support long-term physical needs through accessible design and ground-level living options.
Types, Sizes and Styles of Homes for Multigenerational Living
Depending on budget and personal needs, families may choose from a variety of sizes, styles and types of homes.
Ranch‑style / single‑story homes: A popular choice for accessibility—first‑floor bedrooms or dual suites allow elderly family members to live without stairs. Ranch homes have seen renewed demand as ideal multigenerational layouts, according to Forbes.
Two‑story homes with in‑law suites or ADUs: Often include basement apartments, ground‑floor suites with independent entrances, and flexible ‘Casita’ wings, as seen on Eplans.
Split‑level or bi‑level designs: Offer natural separation between common living from private or secondary living quarters, suitable for adaptable needs.
Farmhouse, bungalow, coastal, or colonial styles: Many plans embrace traditional aesthetics while integrating accessory dwelling units or ‘wing suites’, ‘granny flats’, or ‘mother-in-law suites’, for privacy and functionality, according to ideas from SouthernLiving.com.
example of a floor plan with 2 main suites, 2 flex rooms, 2 kitchens and 2 garage bays.
Key Designs to Consider and Embrace
Separate Zones & Privacy: Incorporate independent suites with separate entrances, private kitchens/baths, and sound buffering between units.
Flex Space: Include convertible rooms (guest rooms, offices, playrooms) that can adapt as needs evolve.
Single‑level living: Prioritize first‑floor bedrooms, full baths, and avoid stairs for aging in place.
Accessibility: Wider doorways, no‑step showers, grab bars, future‑proof planning (e.g. elevator rough‑ins) thehousedesigners.com.
Shared vs Private Amenities: Design communal gathering zones (kitchen, dining, outdoor patios) with private retreats to balance togetherness and autonomy.
Outdoor Connections: Multiple patios, porches, or shared gardens allow crossover use while preserving separation.
Smart/Home‑tech Integration: As smart home tools advance—virtual aides, sensors, home automation—they support health monitoring and fluid household boundaries arxiv.org.
Looking Ahead: The Next Decade
Mainstream housing: Builders will increasingly integrate ADUs, dual suites, and flexible ‘multigen’ layouts into standard spec homes.
Cohousing and co‑ownership models: These hybrid models—private suites with shared communal spaces and shared ownership—offer more financial sustainability and community support.
Smart homes & caregiving tech: AI-driven assistants, fall detection, remote monitoring, and virtual support systems will increasingly enable safe multigenerational life as seen on arxiv.org
Policy and financing: More municipalities will ease zoning for ADUs, and financial instruments may emerge to support multigenerational households.
Multi‑generational living presents a synergistic solution: combining emotional connection and caregiving with economic resilience. Size, style, and layout vary—from ranch homes with single-floor suites to two-story homes with ADUs or duplex wings. Thoughtful design—privacy, accessibility, flex spaces, and smart tech—can make these homes comfortable, durable, and adaptable. As housing affordability tightens and demographic shifts accelerate, multigenerational households and co-living innovations are likely to become a mainstream family model in the coming decade.






